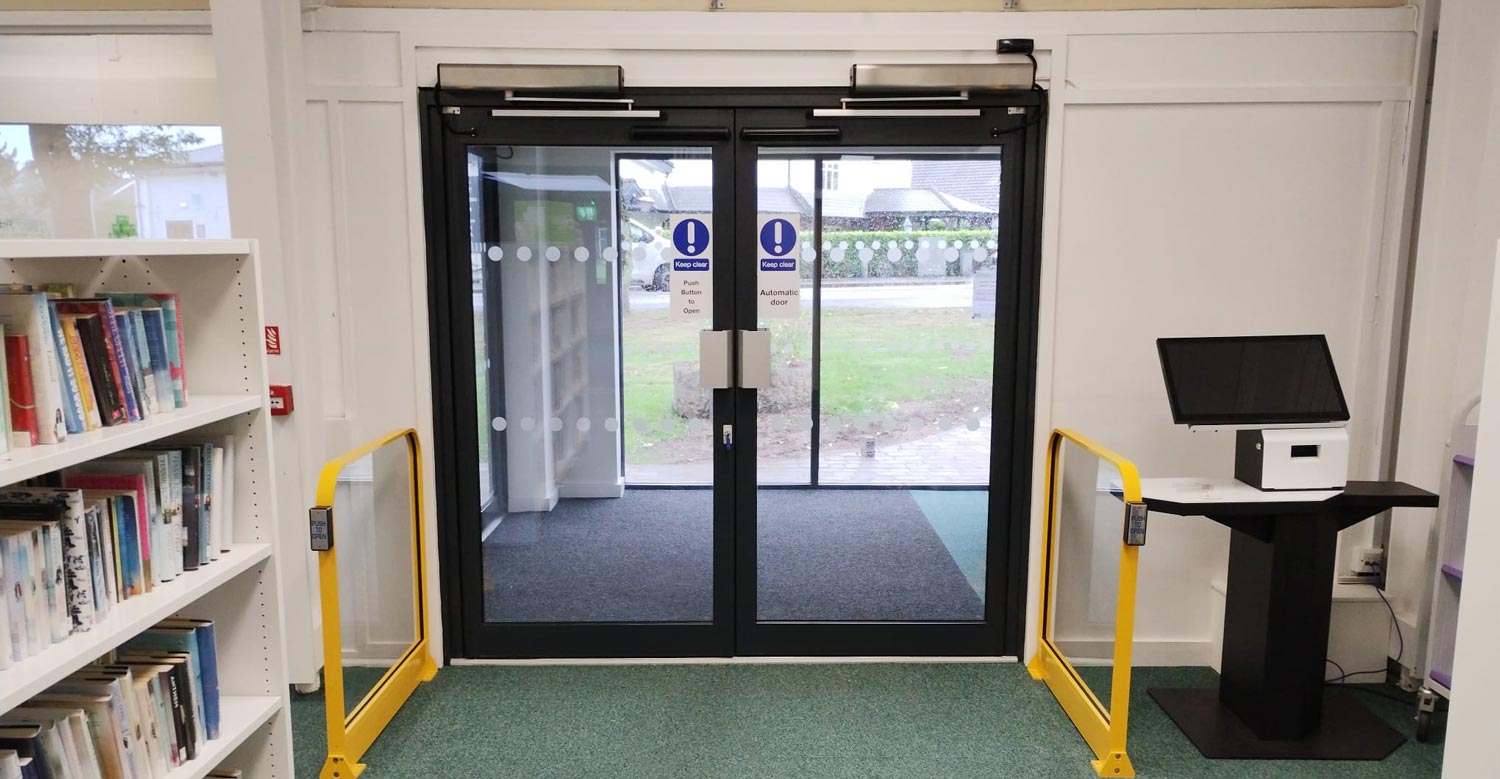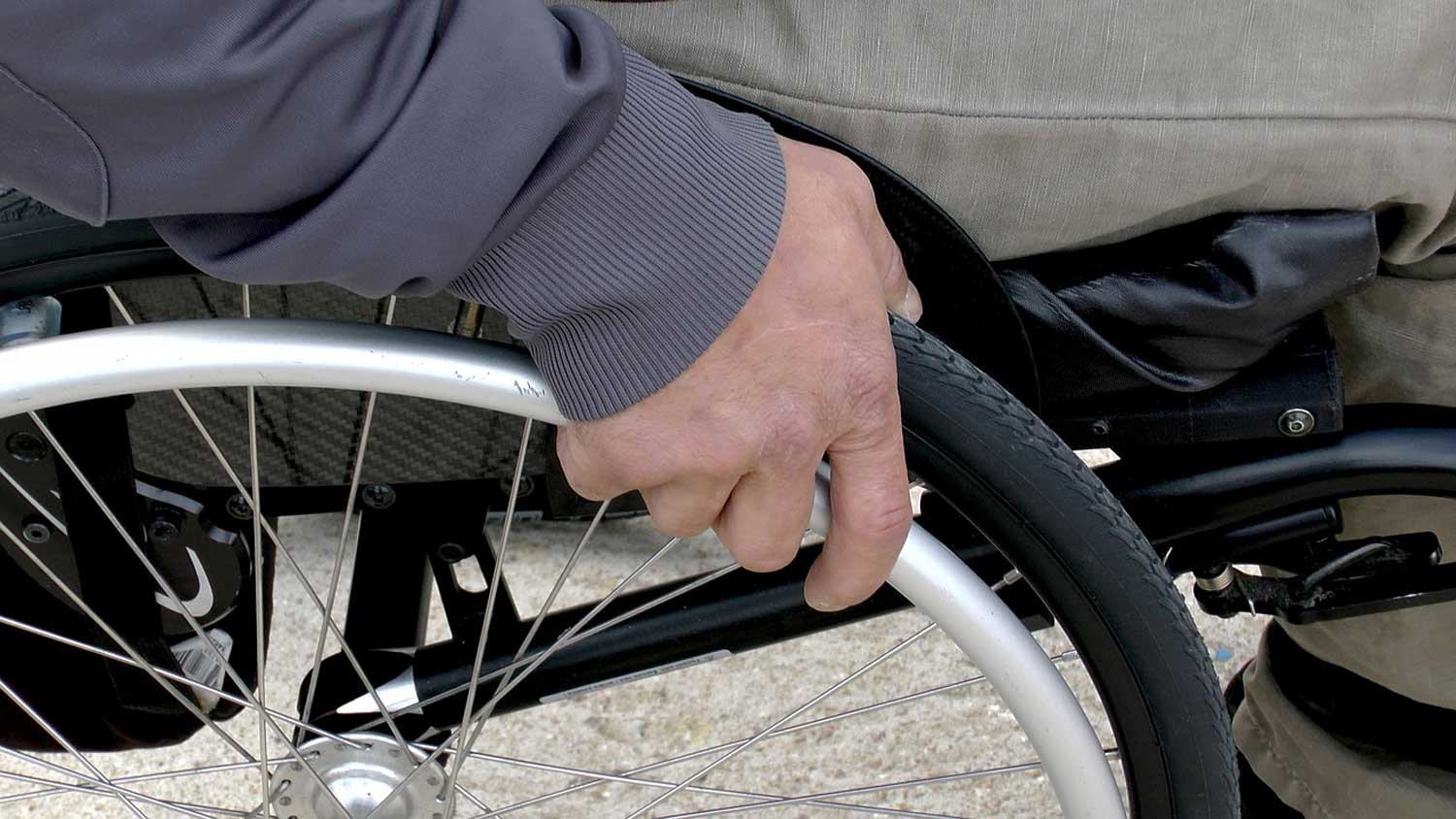A World Where Doorways Are Open For All

Improving Accessibility With the Right Door Width for Disabled Individuals
Choosing the right door width and product is a crucial aspect of improving accessibility for disabled individuals. With nearly one billion people worldwide living with some form of disability, it is imperative that buildings and public spaces prioritize inclusivity. By providing wider doorways, individuals using mobility aids such as wheelchairs or walkers can navigate through entrances with ease, promoting independence and dignity.
Not all doorways are created equal, and selecting the appropriate width is essential. A door that is too narrow can pose significant barriers for individuals with disabilities, causing frustration and limiting their access to buildings and facilities. On the other hand, doors that are wide enough can make a world of difference, ensuring smooth passage and reducing the risk of accidents or injuries.
In this article, we will explore the factors to consider when choosing the right door width for disabled individuals. We will discuss the relevant guidelines and regulations, as well as practical tips for implementation. Whether you are a homeowner, business owner, or architect, enhancing accessibility through door width is a simple yet impactful investment in a more inclusive society.
The Importance of Accessibility in Building Design
Creating an inclusive environment begins with recognizing the importance of accessibility in building design. Accessibility is not just a matter of convenience or compliance with regulations; it is a fundamental human right. The United Nations Convention on the Rights of Persons with Disabilities, ratified by over 180 countries, emphasizes the need for equal access to the physical environment, including buildings and public spaces.
Improving accessibility benefits not only disabled individuals but society as a whole. When buildings and facilities are designed to be accessible, it allows everyone to participate fully in various activities such as work, education, and recreation. It fosters a sense of belonging and equal opportunity, promoting a more inclusive and diverse society.

Understanding the Needs of Disabled Individuals
To choose the right door width for disabled individuals, it is essential to understand their specific needs and challenges. Disabilities can vary widely, and each individual may have different mobility requirements. Some individuals may use wheelchairs, while others may rely on walkers or canes. Understanding these needs is crucial in determining the appropriate door width to ensure smooth and independent passage.
In addition to mobility aids, other factors such as body size, range of motion, and stability must be considered. For example, individuals with larger wheelchairs or those who require assistance from a caregiver may require wider doorways. It is important to consult with disabled individuals or disability advocacy groups to gain insights into their unique experiences and needs.
Regulations and Guidelines for Door Widths
To promote accessibility and ensure consistency in building design, various regulations and guidelines have been established to define minimum door width requirements. These regulations differ across countries and regions, but they generally aim to provide a standard for accessibility.
In Europe, the European Standard EN 13349 provides guidelines for door openings in public buildings accessible to disabled persons. The standard recommends a minimum clear width of 900mm (about 35 inches) for wheelchair-accessible doors.
It is important to note that these guidelines represent minimum requirements, and it is often beneficial to exceed them to ensure greater accessibility and ease of use.
Choosing the Right Door Width for Different Disabilities
The appropriate door width can vary depending on the type of disability and the specific needs of individuals. While guidelines provide general recommendations, it is essential to consider different disabilities and their unique requirements.
For individuals using manual wheelchairs, a clear width of 32 to 36 inches is generally sufficient. However, for individuals using power wheelchairs or larger mobility scooters, a wider doorway of 36 to 48 inches may be necessary to accommodate their equipment.
For individuals using walkers or canes, a clear width of 32 inches is often suitable. However, it is important to consider factors such as stability and balance. Some individuals may require wider doorways to ensure safe and comfortable passage.
In cases where individuals require assistance from caregivers or personal assistants, wider doorways may be necessary to accommodate multiple people passing through simultaneously. This is particularly relevant in residential settings or healthcare facilities where accessibility is of utmost importance.

Factors to Consider When Determining Door Width
When determining the appropriate door width for disabled individuals, several factors should be taken into account. These factors can help ensure that the chosen width meets the specific needs of disabled individuals and promotes smooth and independent passage.
- Mobility Device Size: Consider the size of the mobility devices used by disabled individuals, such as wheelchairs or scooters. Ensure that the door width is wide enough to accommodate these devices comfortably.
- Turning Radius: Wheelchair users require adequate space to maneuver and turn. Consider the turning radius required for different types of wheelchairs and ensure that the doorway allows for easy turning.
- Clearance Space: In addition to the door width, consider the clearance space on either side of the door. This space is necessary for individuals to approach the door, open it, and pass through without obstacles or risks of injury.
- Manual Door Openers: Pay attention to the placement of door handles, push buttons or levers. Ensure that they are within reach and can be easily operated by individuals with limited dexterity or strength.
- Traffic Flow: Consider the expected traffic flow through the doorway. In high-traffic areas, wider doorways may be necessary to accommodate the movement of multiple individuals simultaneously.
- Safety Considerations: Take into account safety considerations such as fire regulations and emergency evacuation routes. The door width should be wide enough to allow for swift and safe evacuation if necessary.
By considering these factors, you can select a door width that best meets the needs of disabled individuals, ensuring their comfort, safety, and independence.
Common Mistakes to Avoid in Door Width Selection
When choosing the door width for disabled individuals, it is crucial to avoid common mistakes that can hinder accessibility. Awareness of these mistakes can help ensure that the doorways in your buildings or facilities are truly inclusive.
- Insufficient Clear Width: One of the most common mistakes is selecting door widths that do not meet the minimum requirements or are too narrow for comfortable passage. Always aim to exceed the minimum requirements to provide a more accessible environment.
- Obstructed Doorways: Avoid placing obstacles such as furniture or decorative elements near doorways. Ensure that there is sufficient clearance space on both sides of the door to allow individuals to approach and pass through easily.
- Inadequate Turning Radius: For wheelchair users, an inadequate turning radius can pose significant barriers. Ensure that the door width allows for easy turning without the risk of collisions or difficulty maneuvering.
- Inaccessible Door Access: Choose door handles or levers that are easily operated by individuals with limited dexterity or strength. Avoid handles that require tight grasping or twisting motions, as they can be challenging for some individuals.
- Lack of Visual Contrast: Consider individuals with visual impairments and ensure that the doorways have sufficient visual contrast. This can be achieved through color contrast between the door and its surroundings or by using tactile indicators.
By avoiding these common mistakes, you can enhance accessibility and create an environment where disabled individuals can navigate with ease and dignity.

Tips for Improving Accessibility Beyond Door Width
While door width is a critical factor in improving accessibility, there are other considerations to keep in mind when striving for inclusivity in building design. By implementing these additional measures, you can create a more accessible environment that goes beyond the minimum requirements.
- Automatic Doors: Consider installing automatic doors or door openers, especially in high-traffic areas or buildings with heavy doors. Automatic doors allow individuals with mobility challenges to enter and exit without the need for physical effort.
- Accessible Door Access: Choose door openers that are easy to operate. Push buttons, for example, are often more accessible than doorknobs and require less manual effort.
- Clear Signage: Ensure that doorways are clearly marked with signage that is easily readable, even for individuals with visual impairments. Use large, high-contrast text or Braille signage where appropriate.
- Well-Lit Entrances: Adequate lighting at entrances is essential for individuals with visual impairments. Ensure that the area around doorways is well-lit to enhance visibility and reduce the risk of accidents.
- Accessible Thresholds: Pay attention to the height of thresholds at doorways. Avoid raised or uneven thresholds that can pose a tripping hazard for individuals using mobility aids.
- Non-Slip Surfaces: Choose flooring materials that provide a non-slip surface near entrances. This is particularly important to prevent slips or falls, especially during wet or icy conditions.
By implementing these tips, you can create a more inclusive environment that considers the diverse needs of disabled individuals and promotes accessibility beyond just door width.
Consulting Professionals for Door Width Assessment
Determining the appropriate door width for disabled individuals can be a complex task, as it requires considering various factors and understanding specific needs. To ensure accurate assessment and implementation, it is advisable to consult ADC professionals with expertise in accessibility and inclusive design.
Architects and accessibility consultants can provide valuable insights and recommendations based on their experience and knowledge of regulations and guidelines. They can assess the specific requirements of your building or facility and propose appropriate door widths that prioritize accessibility and inclusivity.
By seeking professional guidance, you can ensure that your building or facility meets the necessary standards and exceeds the minimum requirements for accessibility.
Conclusion: Creating a More Inclusive Environment
Improving accessibility through door width is a simple yet impactful investment in a more inclusive society. By choosing the right door width for disabled individuals, we can remove barriers and promote independence, dignity, and equal access to buildings and facilities.
Understanding the needs of disabled individuals, following relevant regulations and guidelines, and considering factors such as mobility device size, turning radius, and safety considerations are essential in determining the appropriate door width. Additionally, avoiding common mistakes, implementing additional accessibility measures, and consulting professionals can further enhance inclusivity beyond just door width.
Creating an inclusive environment goes beyond compliance with regulations; it is a moral obligation and a step towards a more equitable society. By prioritizing accessibility in building design, we can create spaces that welcome and empower all individuals, regardless of their abilities. Together, let’s strive for a world where doorways are open for everyone.
Latest News
Exploring the Advantages of Automatic Door Sensors
Step into the future of convenience with automatic door sensors. Innovative devices revolutionize the way we interact with doors, making our lives easier.
Time For A Logo Refresh For The Modern Era
Our long standing ADC logo of over 20 years needed a bit of new era updating so we started a project last year to improve the current brand & image.
Shop Theft UK Record Smashed
Local shops in the UK experienced a staggering 5.6 million cases of shop theft in the past year, surpassing the previous record of 1.1 million set in 2023.
Automatic Doors
Installation of new automatic doors systems, or our engineers can add automation to your existing entrances.
Aluminium Entrances
We can manufacture entrance solutions in a large range of colours to match in with your existing building.












